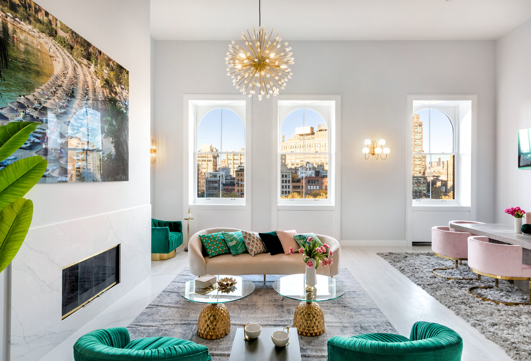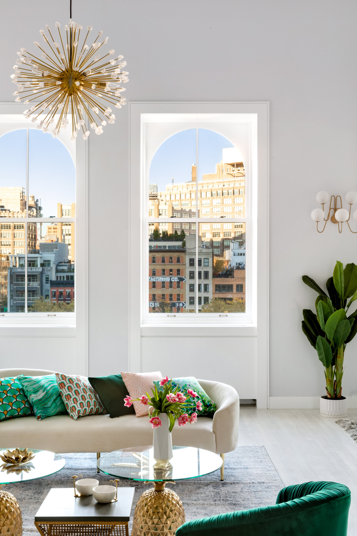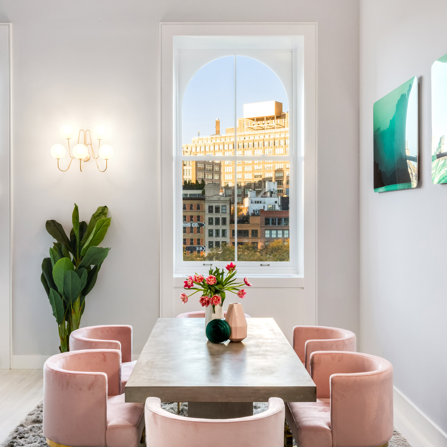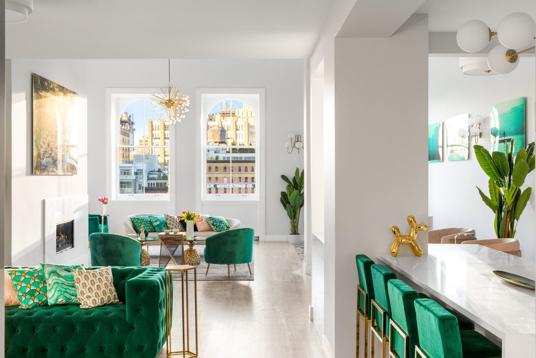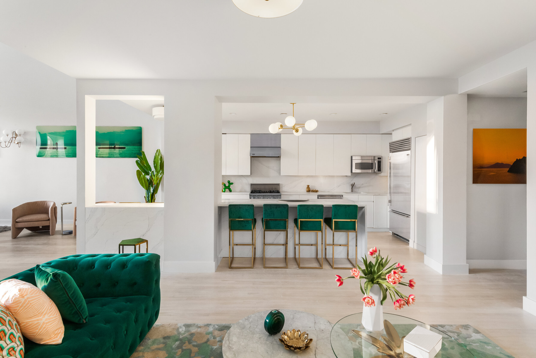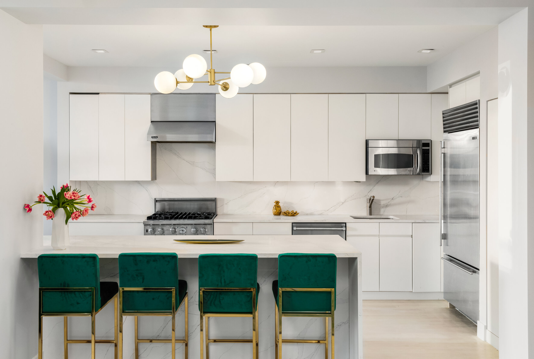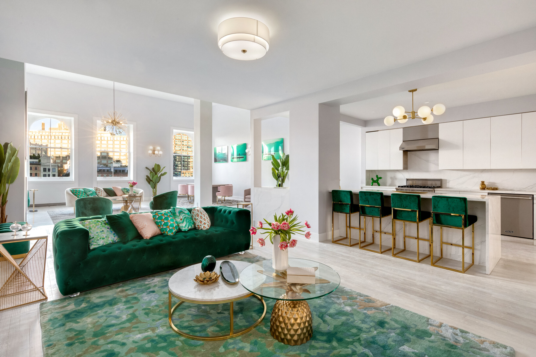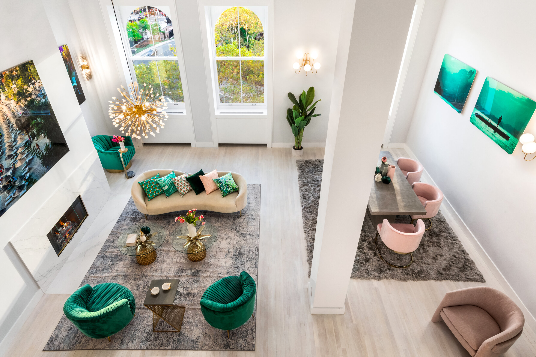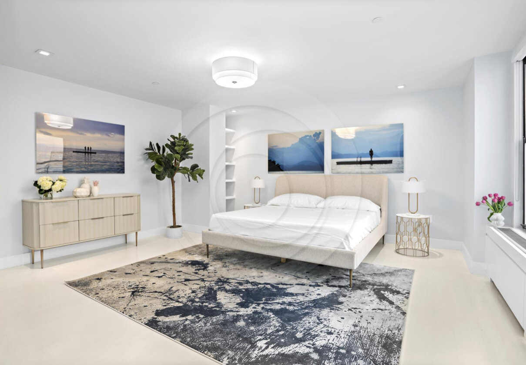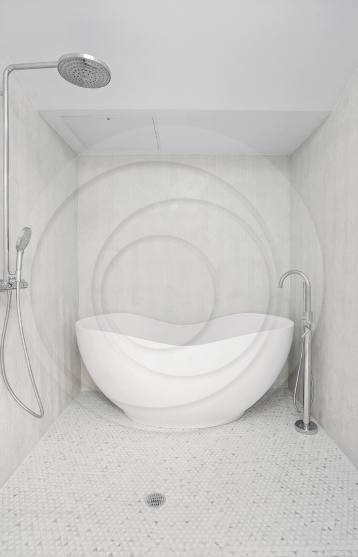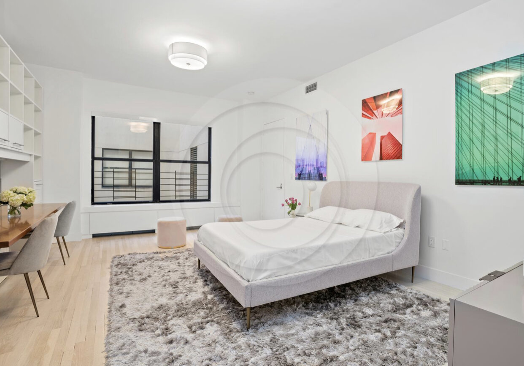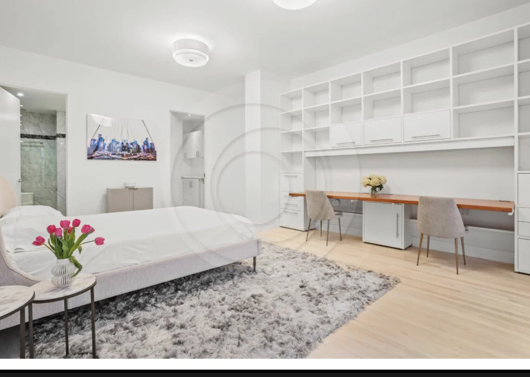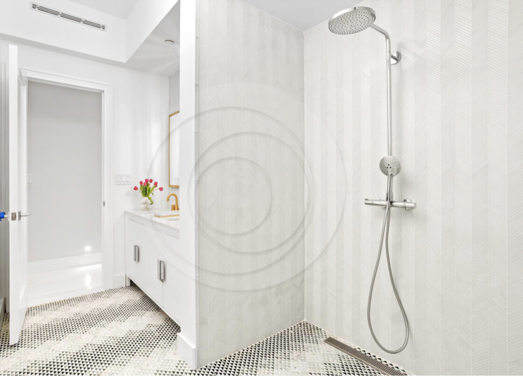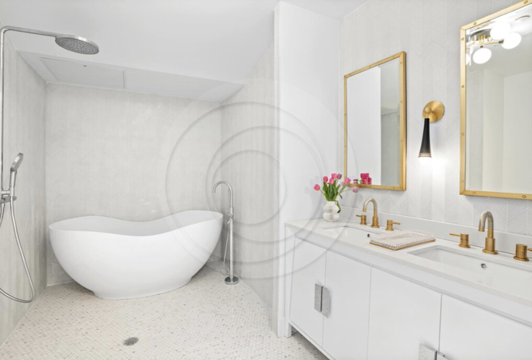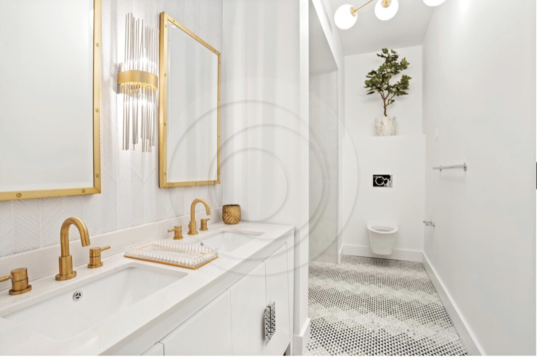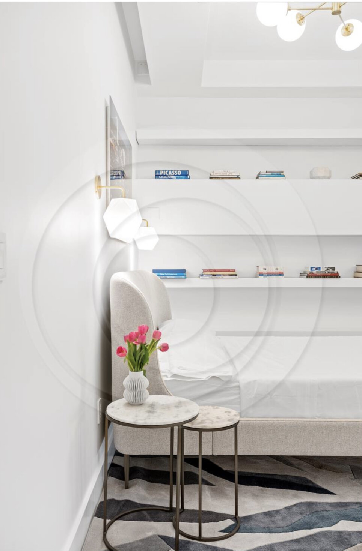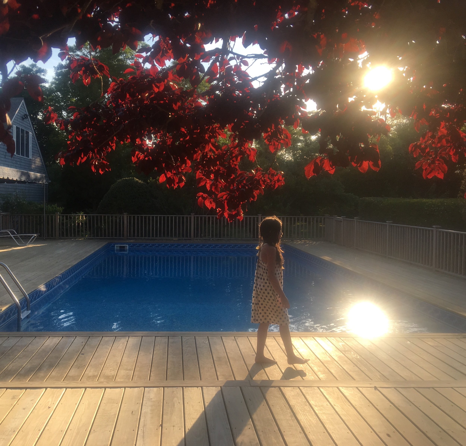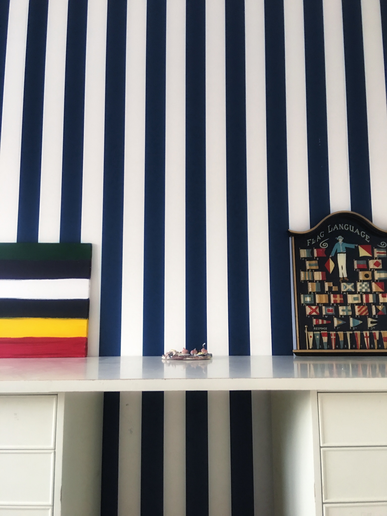PROJECTS
520 EAST 89TH STREET
new construction oF a 7 STORY, 6,500 SQ FT buiLDING on the UES
35 NORTH MOORE STREET
GUT RENOVATION, DESIGN AND STAGING OF A 4,100 SQ FT LOFT IN TRIBECA
HAMPTONS ESTATE
RENOVATION OF A 3 ACRE HAMPTONS Estate in quogue
520 EAST 89th Street was a 3 story, 2,400 Sq ft townhouse. The Property was torn down completely and a seven story brand new steel frame structure was built in its place. The property was further expanded by digging down one story and making the cellar into livable space. The footprint was also enlarged from 19x45 feet to 19X55 feet by expanding into the backyard.
520 East 89th Street has a rooftop with 360 degree city views, a fifth floor terrace and a 55 x19 feet backyard with an outdoor kitchen and landscaped garden.
State of the art HVAC, plumbing, high voltage and low voltage systems were installed. An elevator and radiant heated floors were also employed for added comfort.
520 East 89th is a smart building. The entire building is wired with a low-voltage system that controls lighting, music, shades, data, internet, alarm, cameras, cooling/heating and radiant heating, from a single iPad touch screen on every floor, from switches in each of the bedrooms and also from an app on your phone.
After: Back Facade
Before: Front and Back Facades
Scaffolding coming off from a 7-story steel frame structure I erected on the Upper East Side of Manhattan by tearing down a 3-story dilapidated townhouse. I reconstructed the historic 150 year old facade and stoop from limestone as the old brownstone was worn off by years of debris.
Thank you to the 118 people who worked on this massive project including my structural engineer, architect, mechanical engineer; plumbing, electric, low voltage, HVAC, elevator, steel, concrete, foundation, waterproofing, sheet metal, window, stucco, facade restoration, pavement, chimney, closed cell insulation and roofing subs, and my framing, sheetrock, carpenter, painting, tiling and stone crew who worked 12-hour days and weekends to finish the project. Special thanks to my friends at the TR1 and TR 8 special inspections company who visited the construction site in all its stages from the day we poured the foundation to the day the shades were installed and kept us all in line - which meant that inspections items such as welding of the C-joist hangers to the steel beams, intumescent painting of the I-Beams, and fire-stopping inspections were conducted countless times.
This building taught me how to build a smart building in the middle of Manhattan from scratch. It's also taught me the value of hard work (physical and mental) and how underrated our construction workers' hard-earned sweat is. Ah yes, it's also taught me to decipher the gigantic and Byzantine labyrinths of the Department of Buildings and every single NYC building code you can imagine - so much so that I've become my own expediter in the process. Most importantly, I've had experiences and stories to fill a library and hopefully to tell my great-grandchildren! Here are some before and after pictures of the project.























